23 PAINTED ROCK AVE
RICHMOND HILL ON L4S 1R6
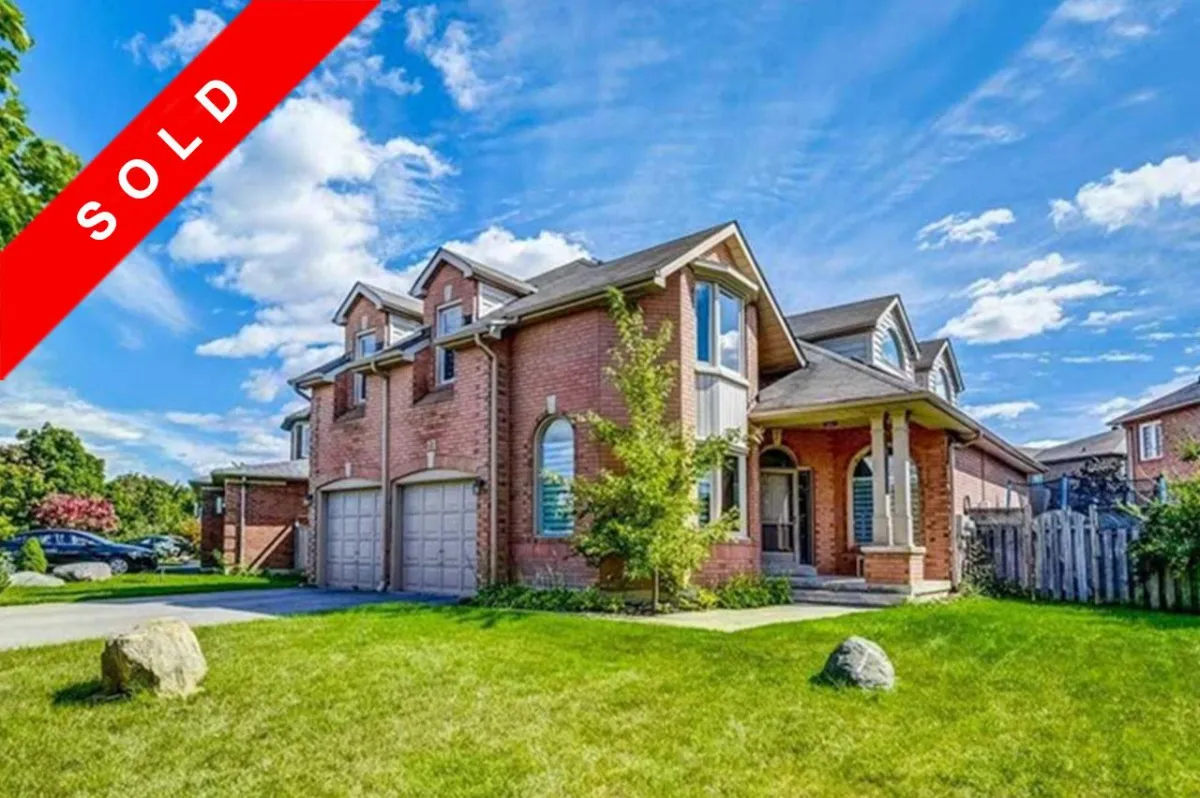

About This Property:
Stunning Renovated Family Home Built By Acorn*Shows Like A Model Home*Bright & Spacious*4 Bdrms/3 Baths Upstairs*Office On Main*Spiral Staircase*2 Way Gas F/P*Designer Kit*Large Island*Granite Counters*Bright Mstr Bdrm W/ Ensuite*Over 3,300 Sq Ft+1,588 Sq Ft Finished Bsmnt*Main Fl Garage Access*Solar Panels Generate $$ Income*Pot Lights Thru-Out Main & Bsmnt*Beautiful Landscaping*Top Richmond Hill School District*Close To Parks & Rec*Shopping*Transit***** EXTRAS **** Ss Fridges*B/I Oven*B/I Microwave Oven*B/I Dw*Wshr & Dryr*Elfs*Wndw Coverings*Gdos*Furnace & Cac*Broadloom Where Laid*Garden Shed*Gas Bbq Hookup*R/I Cvac* R/I Bsmnt Plumbing Kit/Bath*Owned Solar Panel Sys
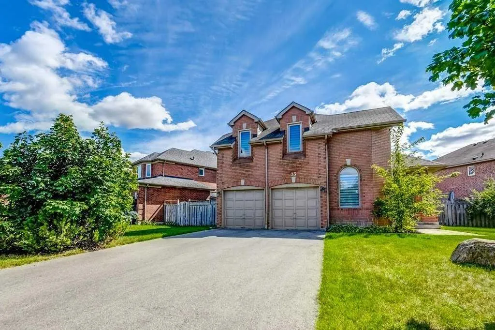
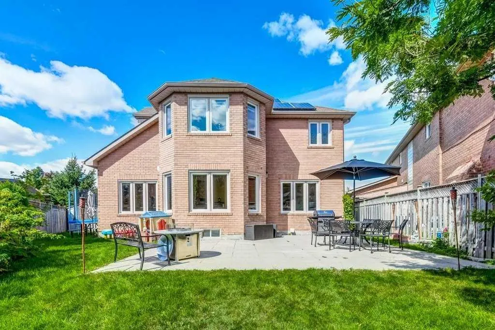
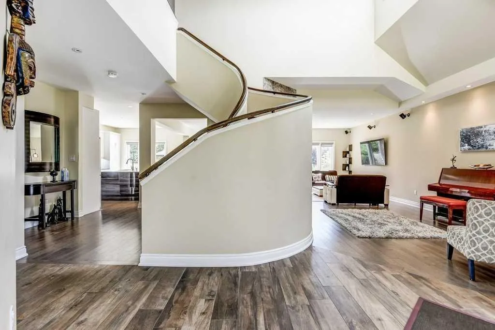
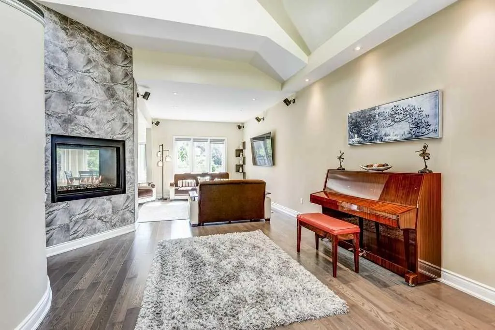
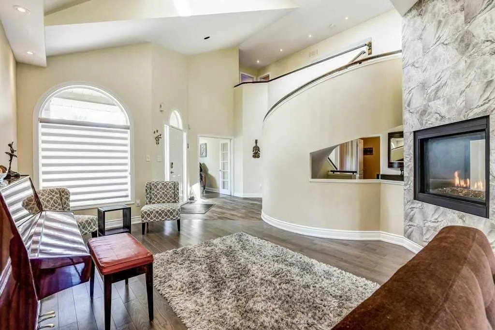
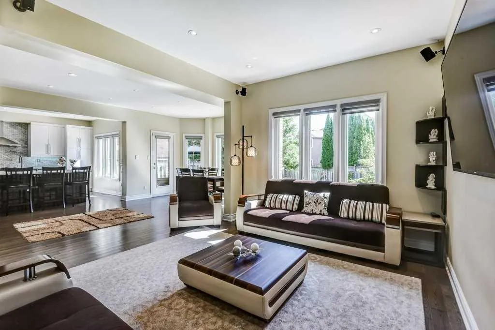
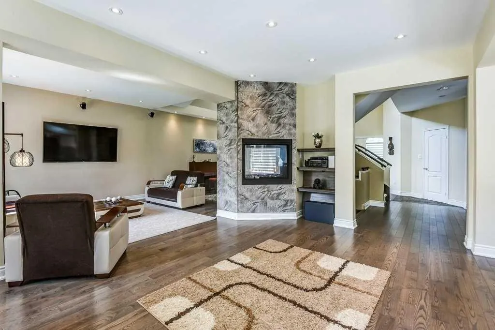
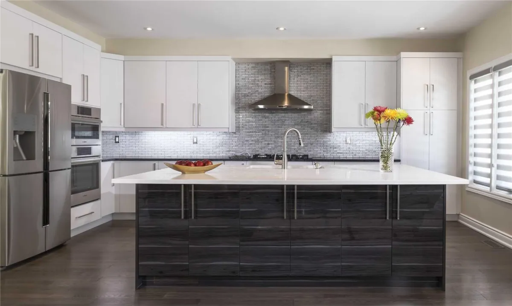
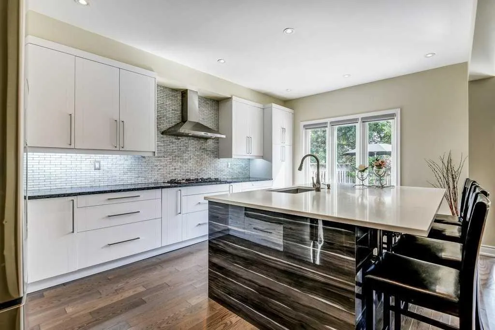
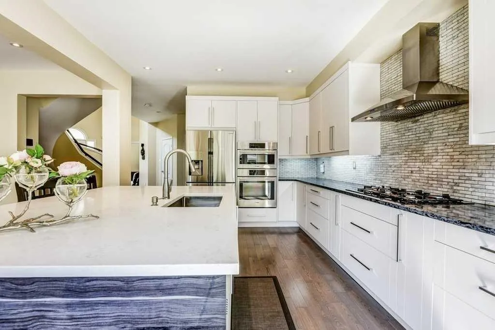
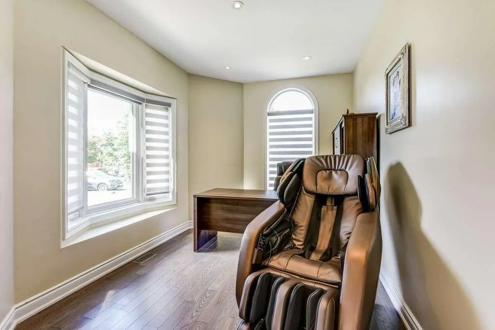
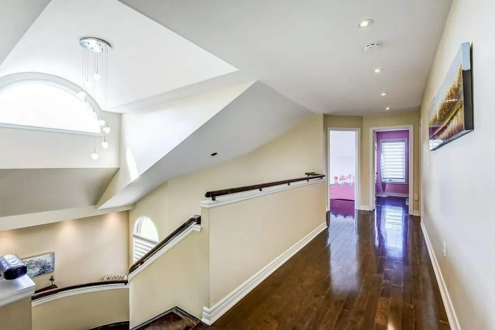
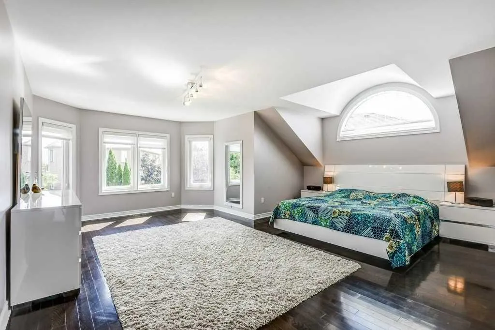
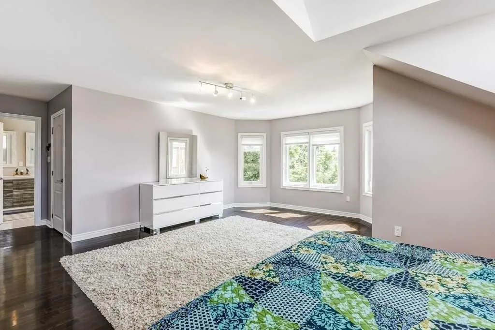
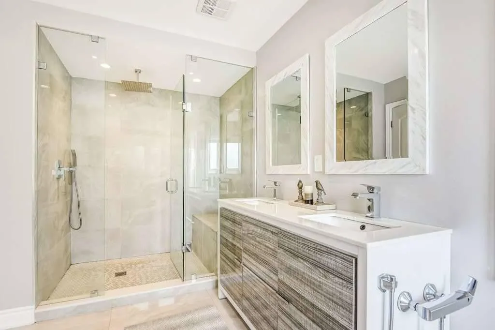
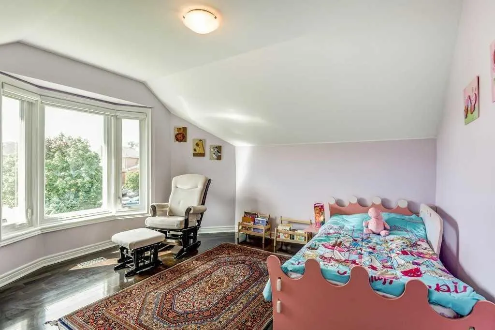
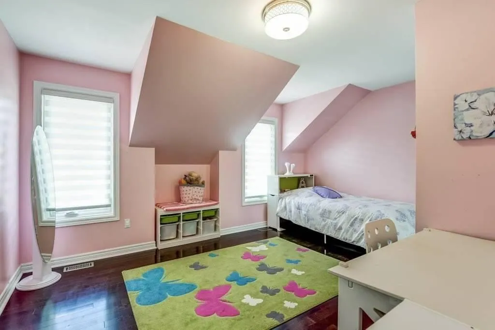
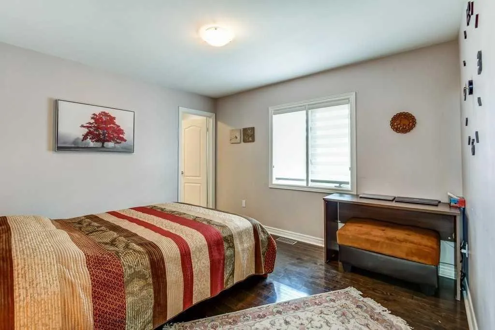
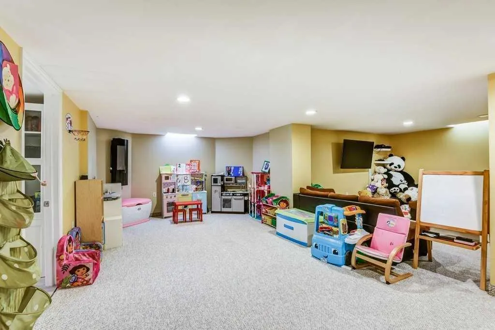
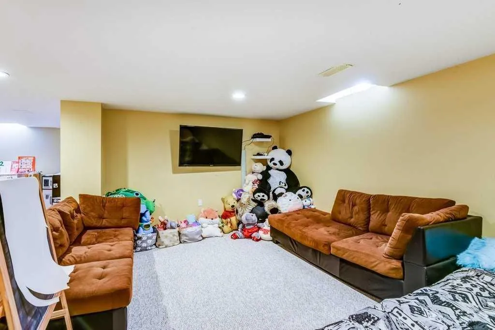
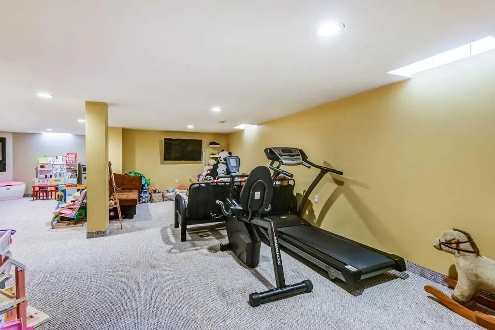
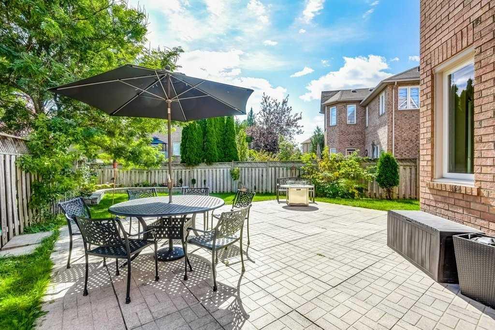
| Code | Level | Size | Description |
|---|---|---|---|
| Living | Main | 4.60 x 4.00 | Hardwood Floor, Combined W/Family, Cathedral Ceiling |
| Dining | Main | 3.81 x 6.70 | Hardwood Floor, Combined W/Br, Large Window |
| Family | Main | 3.44 x 4.20 | Hardwood Floor, Gas Fireplace, O/Looks Backyard |
| Kitchen | Main | 3.90 x 5.40 | Hardwood Floor, Breakfast Bar, Stainless Steel Appl |
| Breakfast | Main | 2.68 x 3.81 | Hardwood Floor, Bay Window, Combined W/Kitchen |
| Office | Main | 3.09 x 4.36 | Hardwood Floor, Bay Window, French Doors |
| Master | 2nd | 6.32 x 6.13 | Hardwood Floor, 6 Pc Ensuite, W/I Closet |
| 2nd Br | 2nd | 3.35 x 4.06 | Hardwood Floor, 4 Pc Ensuite, Closet |
| 3rd Br | 2nd | 4.62 x 3.45 | Hardwood Floor, Mirrored Closet, Window |
| 4th Br | 2nd | 3.99 x 3.66 | Hardwood Floor, Closet, Bay Window |
| Rec | Bsmt | 7.11 x 11.94 | Broadloom, Open Concept, Window |
| 5th Br | Bsmt | 2.81 x 4.93 | Broadloom, Finished, Separate Rm |
About
With over 20 years of experience, Maryam combines her background in marketing, interior design, and real estate expertise to deliver exceptional results. A RE/MAX Hall of Fame honoree and licensed broker, she’s known for her professionalism, integrity, and commitment to client success.
Brokerage
Royal LePage
Your Community Realty
8854 Yonge St.
Richmond Hill, ON L4C 0T4
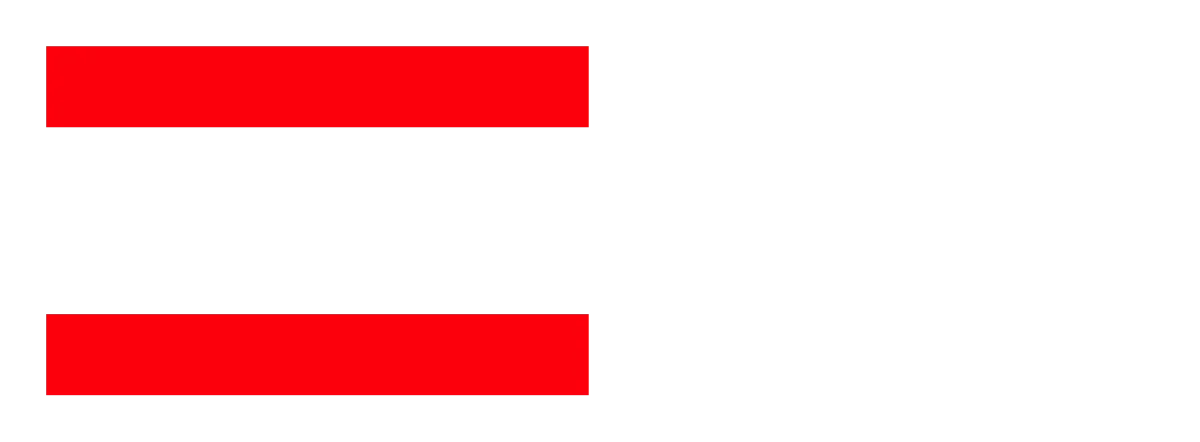
© Copyright 2026 | Maryam Asadi Real Estate | All Rights Reserved.
